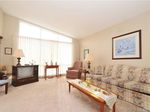- Cell: 250-888-6272
- Phone: 250-384-8124
- Email: justinsellsvictoria@gmail.com
Justin Cownden Personal Real Estate Corporation
My Listings
538 Fernridge Pl in VICTORIA: SW Northridge House for sale (Saanich West) : MLS®# 661901
538 Fernridge Pl VICTORIA V8Z 2Y5 : SW Northridge
SOLD OVER THE LISTING PRICE!

- $449,900
- Prop. Type:
- Residential
- MLS® Num:
- 661901
- Status:
- Sold
- Sold Date:
- May 30, 2014
- Bedrooms:
- 4
- Bathrooms:
- 2
- Year Built:
- 1959

~ Wonderful family home in Northridge! Located in a cul-de-sac on gently elevated lot which provides some views and excellent sun exposure. This solid and loved home hasn't been on the market for over 40 years. It has 3 bedrooms on the main floor, a generous living room/dining room with a fireplace. There is separate entry to the basement and sufficient height to develop a suite. It has a large family/rec room, 1 bedroom, some storage, laundry and a workshop downstairs. Its a very short walk to Northridge Elementary, a bus route and Copley Park. The Commonwealth rec facility, Royal Oak and Broadmead shopping centers are very short drives away. Floorplans are available.
- Price:
- $449,900
- Dwelling Type:
- Single Family Detached
- Property Type:
- Residential
- Bedrooms:
- 4
- Bathrooms:
- 2.0
- Year Built:
- 1959
- Floor Area:
 1,754 sq. ft.
1,754 sq. ft.- Lot Size:
 8,712 sq. ft.
8,712 sq. ft.
- MLS® Num:
- 661901
- Status:
- Sold
- Floor
- Type
- Dimensions
- Other
- Main Floor
- Dining Room
 42'8"
x
32'10"
42'8"
x
32'10"
- Main Floor
- Bedroom
 36'1"
x
26'3"
36'1"
x
26'3"
- Main Floor
- Deck
 85'4"
x
36'1"
85'4"
x
36'1"
- Main Floor
- Master Bedroom
 36'1"
x
36'1"
36'1"
x
36'1"
- Main Floor
- Living Room
 59'1"
x
42'8"
59'1"
x
42'8"
- Main Floor
- Entrance
 29'6"
x
13'1½"
29'6"
x
13'1½"
- Main Floor
- Bedroom
 32'10"
x
29'6"
32'10"
x
29'6"
- Main Floor
- Kitchen
 39'4½"
x
29'6"
39'4½"
x
29'6"
- Lower Level
- Storage
 26'3"
x
13'1½"
26'3"
x
13'1½"
- Lower Level
- Workshop
 49'2½"
x
36'1"
49'2½"
x
36'1"
- Lower Level
- Other
 19'8¼"
x
9'10"
19'8¼"
x
9'10"
- Lower Level
- Laundry
 49'2½"
x
29'6"
49'2½"
x
29'6"
- Lower Level
- Basement
 49'2½"
x
29'6"
49'2½"
x
29'6"
- Lower Level
- Family Room
 88'7"
x
39'4½"
88'7"
x
39'4½"
- Lower Level
- Bedroom
 39'4½"
x
26'3"
39'4½"
x
26'3"
- Floor
- Ensuite
- Pieces
- Other
- Main Floor
- No
- 4
- 4-Piece
Listed by Pemberton Holmes - Cloverdale, sold on May, 2014
Data was last updated April 30, 2024 at 07:30 AM (UTC)
|
|
|





